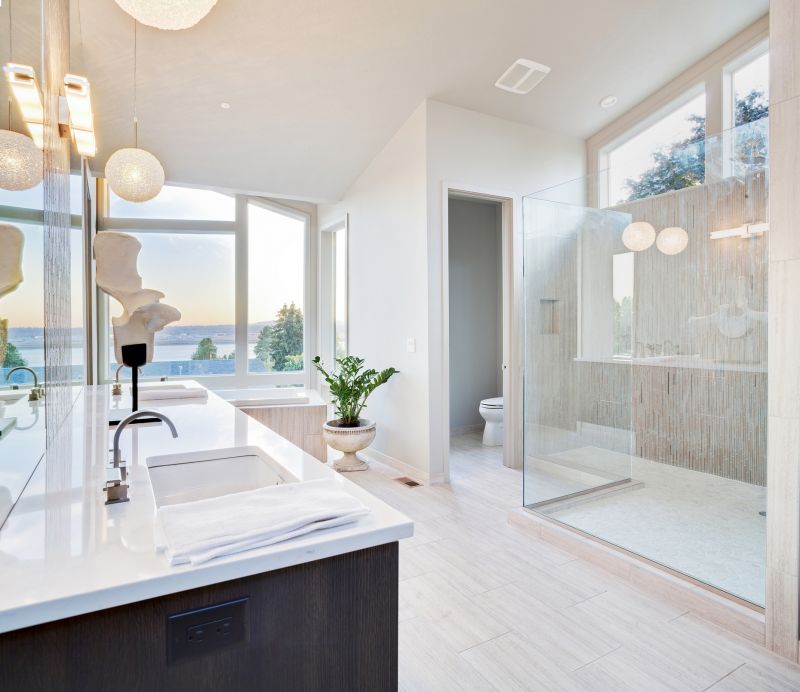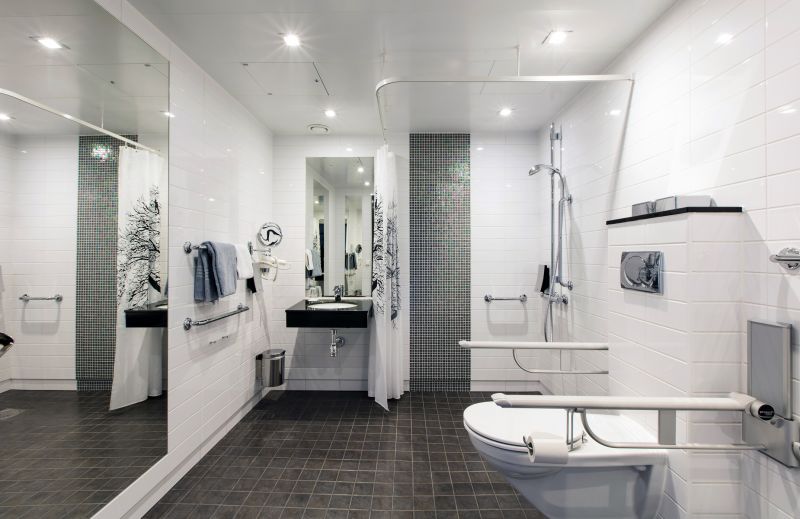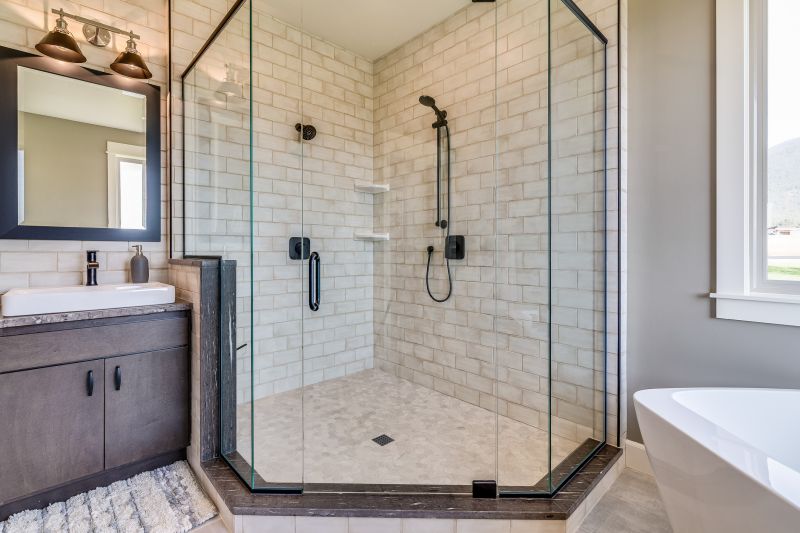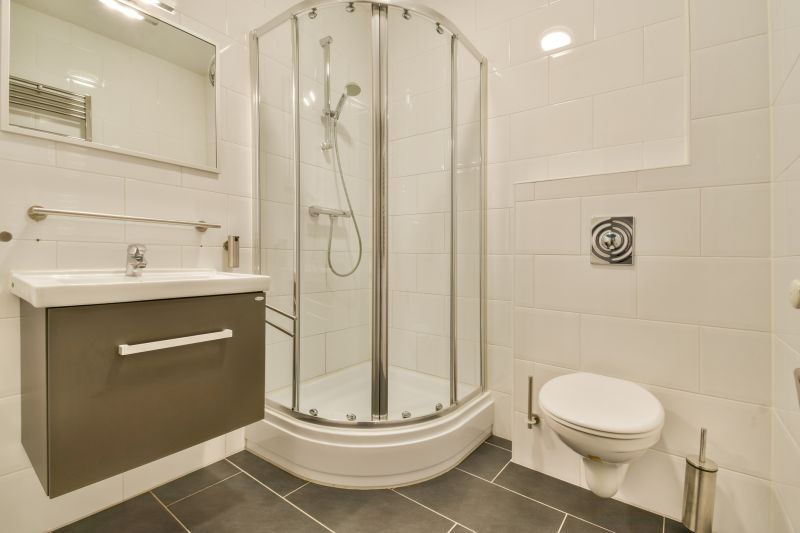Maximize Small Bathroom Space with Custom Shower Layouts
Designing a small bathroom shower requires careful consideration of space utilization, functionality, and aesthetic appeal. Effective layouts can maximize the available area while maintaining comfort and style. In Joliet, IL, homeowners often seek innovative solutions to optimize limited bathroom spaces without sacrificing design quality. Understanding various shower configurations and their benefits can lead to more informed decisions that enhance both usability and visual harmony in small bathrooms.
Corner showers utilize often underused space by fitting into a corner, freeing up room for other fixtures. They are ideal for small bathrooms, offering a compact footprint while providing ample showering area.
Sliding doors save space by eliminating the need for swing clearance. They are a popular choice in small bathrooms, allowing for easier access and a sleek appearance.

A glass enclosure enhances the sense of openness, making the bathroom appear larger. Clear glass allows light to flow freely, creating a bright, airy environment.

Walk-in showers with minimal framing maximize space and provide a modern look. They are easy to access and can be customized with various tile options.

Built-in niches offer convenient storage for toiletries without encroaching on shower space. They contribute to a clutter-free, streamlined appearance.

Utilizing corner space with compact fixtures can optimize small bathrooms, providing a functional shower area while maintaining a clean aesthetic.
Choosing the right layout for a small bathroom shower involves balancing space constraints with functional needs. For example, a corner shower can significantly free up room, allowing for additional storage or a larger vanity. Incorporating glass enclosures not only makes the space feel larger but also adds a touch of elegance. Compact fixtures, such as slim-profile showerheads and streamlined doors, contribute to a more open and accessible environment. The integration of built-in storage solutions like niches or shelves helps keep toiletries organized without cluttering the limited space.
Innovative design ideas such as curved glass doors or multi-functional shower panels can add unique touches to small bathroom layouts. These features not only improve usability but also contribute to a modern aesthetic. For instance, a shower panel with built-in shelves and multiple spray options can replace bulky traditional fixtures, saving space and enhancing the shower experience. When designing a small bathroom shower, attention to detail and strategic planning are key to creating a space that feels spacious, organized, and stylish.
In Joliet, IL, homeowners are increasingly exploring custom solutions to suit their specific needs. Whether integrating a shower into a tight corner or opting for a sleek walk-in design, the goal remains to make the most of limited space while maintaining a cohesive look. Expert consultation can help identify the best layout options, select suitable materials, and incorporate features that enhance both functionality and style. With thoughtful design, small bathroom showers can be transformed into inviting, efficient spaces that meet everyday needs.




